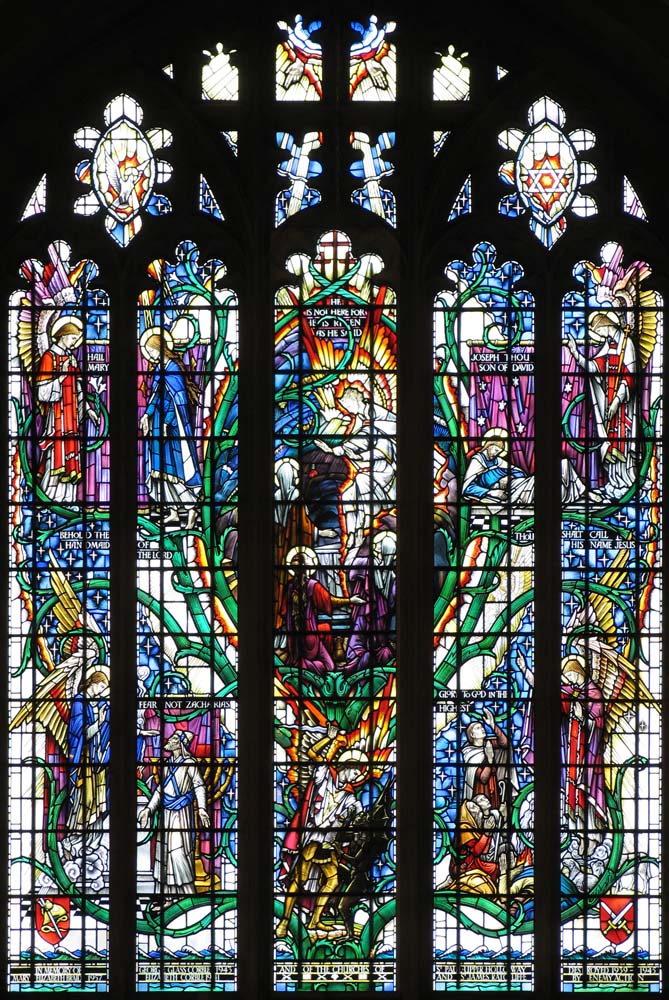The first design was made by W.D. Caroe in 1916. This makes it plain that some work was going on during the War years, but this design was found to be far too expensive and it was Herbert Passmore's modification that was accepted by the Building Committee in 1919. This is the subject of an interesting letter from Mr Passmore to the Rev. Anthony Johnson, which is shown on the next page.
The design is traditional Perpendicular (late fifteenth century gothic). The coursed ashlar, box-ground stone walling with stone quoins is similar to the beautiful old Churches to be found in Somerset and already it has taken on that mellowed charm so typical of an English Parish Church. The whole interior is finished with coombe-down stone dressing and plastered walls. Owing to the claying nature of the soil the whole Church is built on a reinforced concrete raft. The roof is covered externally with Prescelly slates and is supported by steel trusses cased in oak.
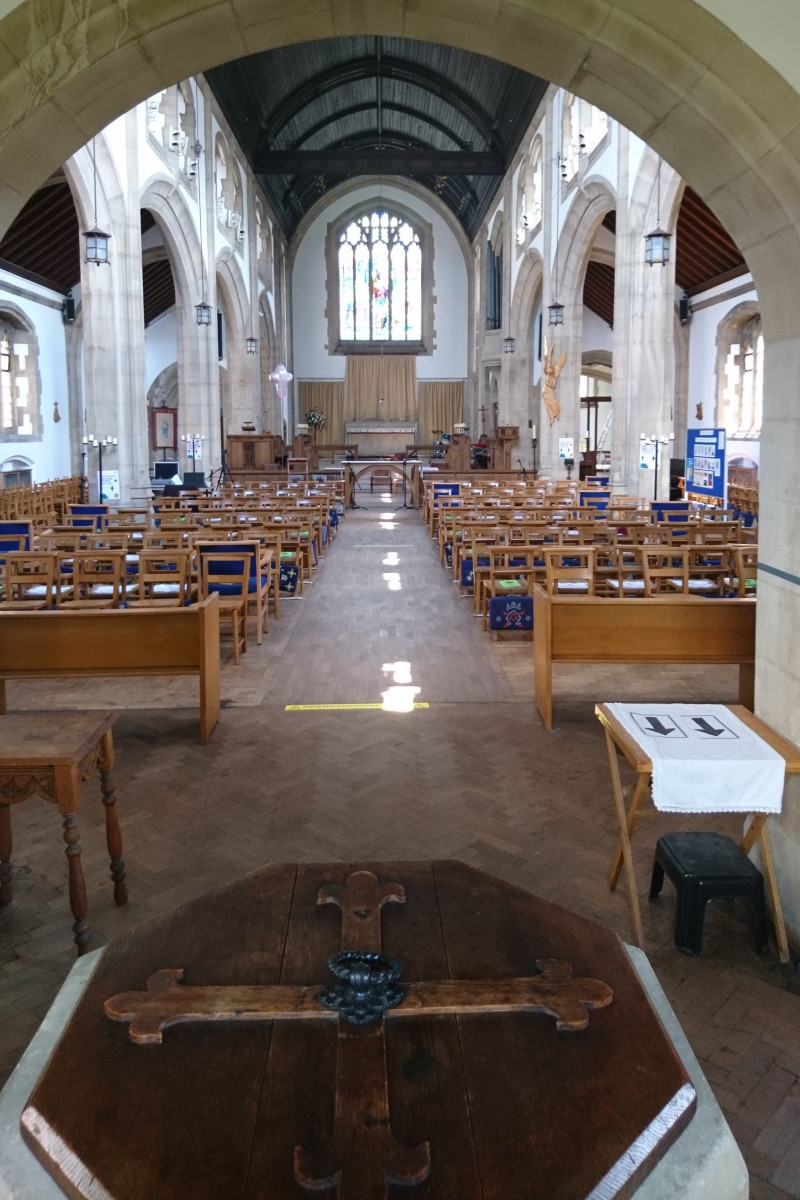 Probably the most pleasing view point is from behind the Font looking East. Only here can one appreciate the excellent proportions of the building. There is a sense of great spaciousness and indeed loftiness. The fine Oak-barrelled ceiling is worthy of mention, the bay over the Sanctuary being enriched with ribs and carved bosses. There is no chancel arch but the junction with the Nave is marked by a wide traceried rib in the ceiling. In recent years all the windows in the Nave with the exception of the Clerestory have been furnished with tinted glass, which has created a feeling of warmth. A further interesting view, seldom seen, is the exterior from the South East. Here are visible the small turret windows of the spiral staircase leading to the Organ and Bell Tower and the single lancet window at the rear of the Organ not visible from inside.
Probably the most pleasing view point is from behind the Font looking East. Only here can one appreciate the excellent proportions of the building. There is a sense of great spaciousness and indeed loftiness. The fine Oak-barrelled ceiling is worthy of mention, the bay over the Sanctuary being enriched with ribs and carved bosses. There is no chancel arch but the junction with the Nave is marked by a wide traceried rib in the ceiling. In recent years all the windows in the Nave with the exception of the Clerestory have been furnished with tinted glass, which has created a feeling of warmth. A further interesting view, seldom seen, is the exterior from the South East. Here are visible the small turret windows of the spiral staircase leading to the Organ and Bell Tower and the single lancet window at the rear of the Organ not visible from inside.
The Bell is reached by a ladder leading from the Organ loft, although the revised plans of 1935 show the spiral staircase leading directly to the Bell.
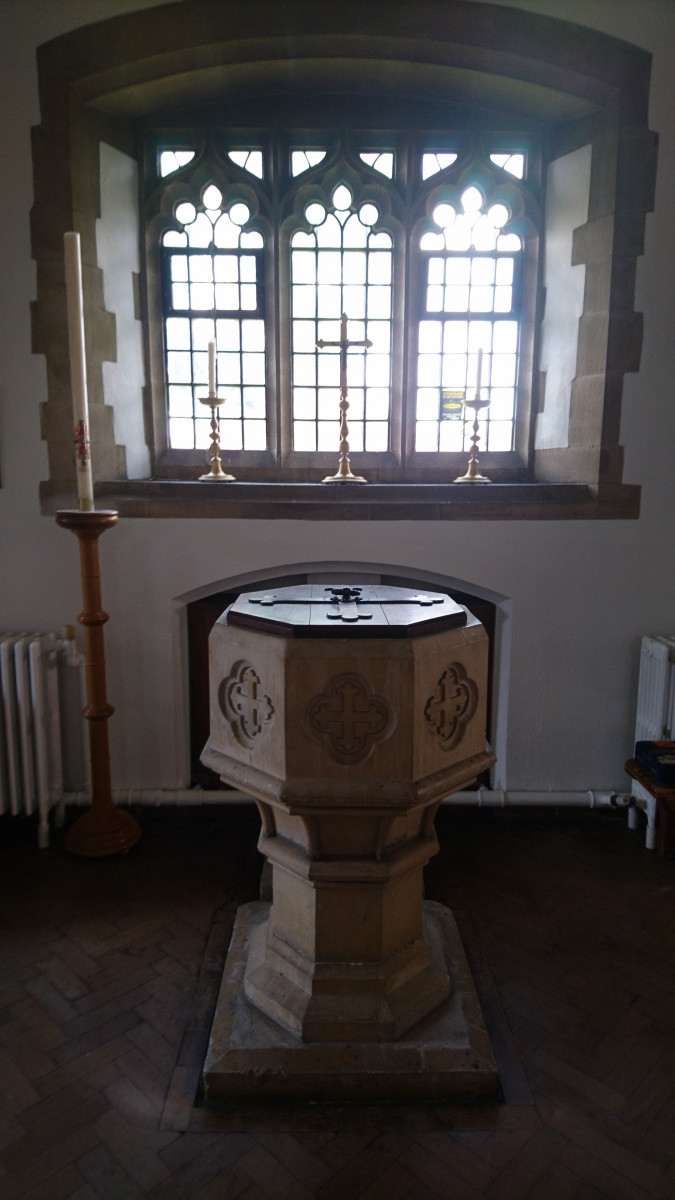 Unlike the 15th century churches it resembles, where much history would be contained within the walls, there are few monuments at St Michael's, but those who wander round will discover several points of interest. Even the regular members, perhaps, have never given time to study some of the finer details and furnishings. First of all stand in the Baptistry and look East. This impressive view is enhanced further if one can look from the same position at night with just the Sanctuary lights shining. The Font itself is not particularly exciting except for the fact that this is the oldest item in the building. It is the original Font from St Paul's, Mill Hill, and therefore dates to around 1835. Its style would seem to confirm this.
Unlike the 15th century churches it resembles, where much history would be contained within the walls, there are few monuments at St Michael's, but those who wander round will discover several points of interest. Even the regular members, perhaps, have never given time to study some of the finer details and furnishings. First of all stand in the Baptistry and look East. This impressive view is enhanced further if one can look from the same position at night with just the Sanctuary lights shining. The Font itself is not particularly exciting except for the fact that this is the oldest item in the building. It is the original Font from St Paul's, Mill Hill, and therefore dates to around 1835. Its style would seem to confirm this.
Now move to the South aisle and look East to the Lady Chapel. We can imagine what the Architect had in mind, for if the South wall had been placed 10ft further south we would have an uninterrupted view through the entrance arch to the Chapel.
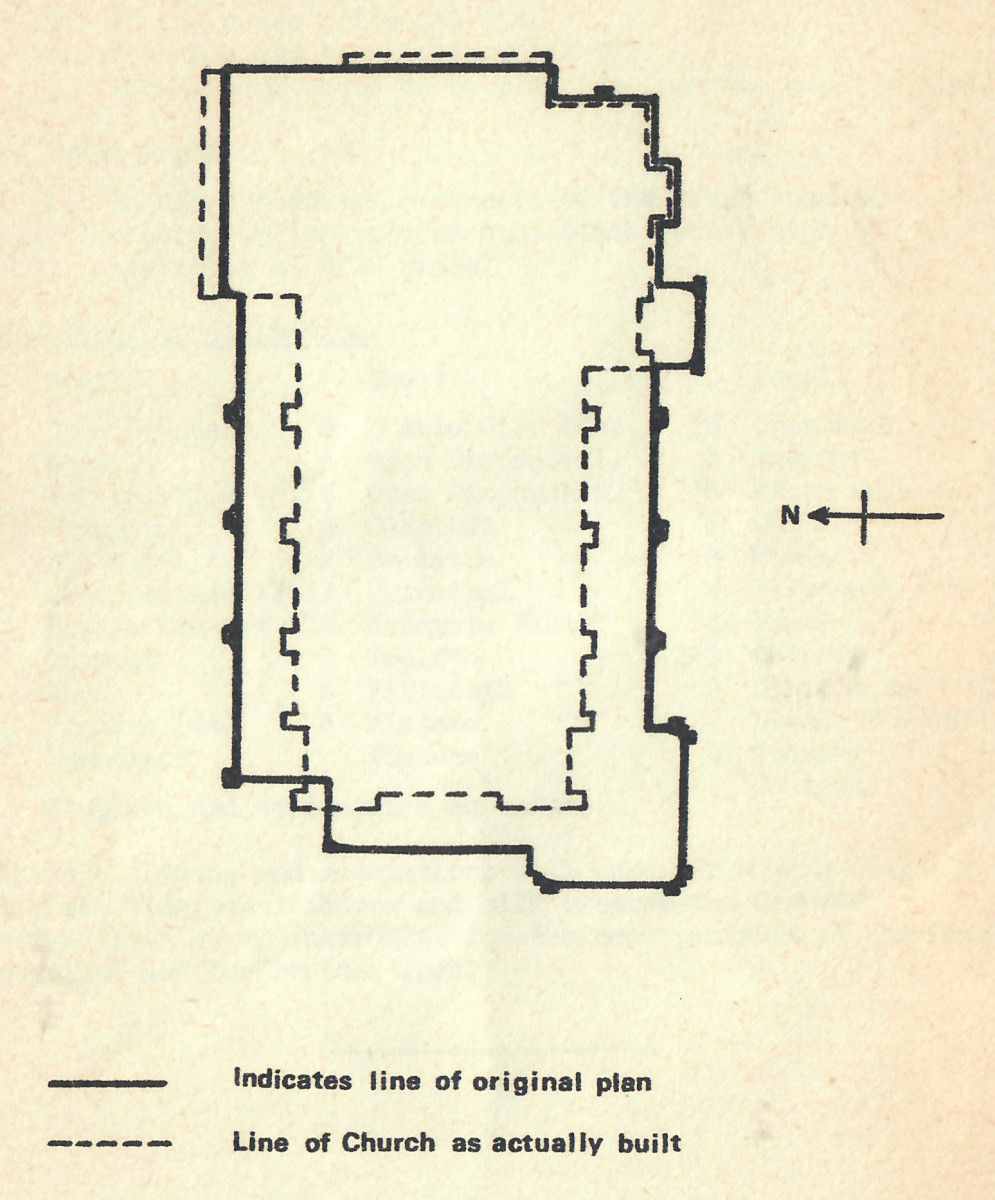

As you move along the South aisle you will pass the wooden Statue of St Michael, complete with Trumpet and Sword, on the second pier.
The statue was commissioned in memory of Beaulah Shoppee who died in 1971, and was completed by the sculptor Loughnan Pendred in 1973.
It is carved from Lime wood.
Pendred lived in Milton just outside Cambridge and was a well known wood carver in Cambridgeshire.
He has many carvings in Cambridgeshire churches.
Loughnan carved his last pieces of work in 1976 so it is a piece from towards the end of his career.
 At the entrance to the Chapel you stand near the Lectern, presented in memory of those who gave their lives in the Second World War. The Chapel is pleasant but unfortunately the Sanctuary arch is so placed as to hide the warmly-coloured ceiling above the Sanctuary. At the time of the re-decoration of the Church in 1970, it was proposed that the rest of the ceiling in the Chapel be similarly treated but this did not materialise. The Altar and hangings are of Early English style and the oak screens neatly finish this corner.
At the entrance to the Chapel you stand near the Lectern, presented in memory of those who gave their lives in the Second World War. The Chapel is pleasant but unfortunately the Sanctuary arch is so placed as to hide the warmly-coloured ceiling above the Sanctuary. At the time of the re-decoration of the Church in 1970, it was proposed that the rest of the ceiling in the Chapel be similarly treated but this did not materialise. The Altar and hangings are of Early English style and the oak screens neatly finish this corner.
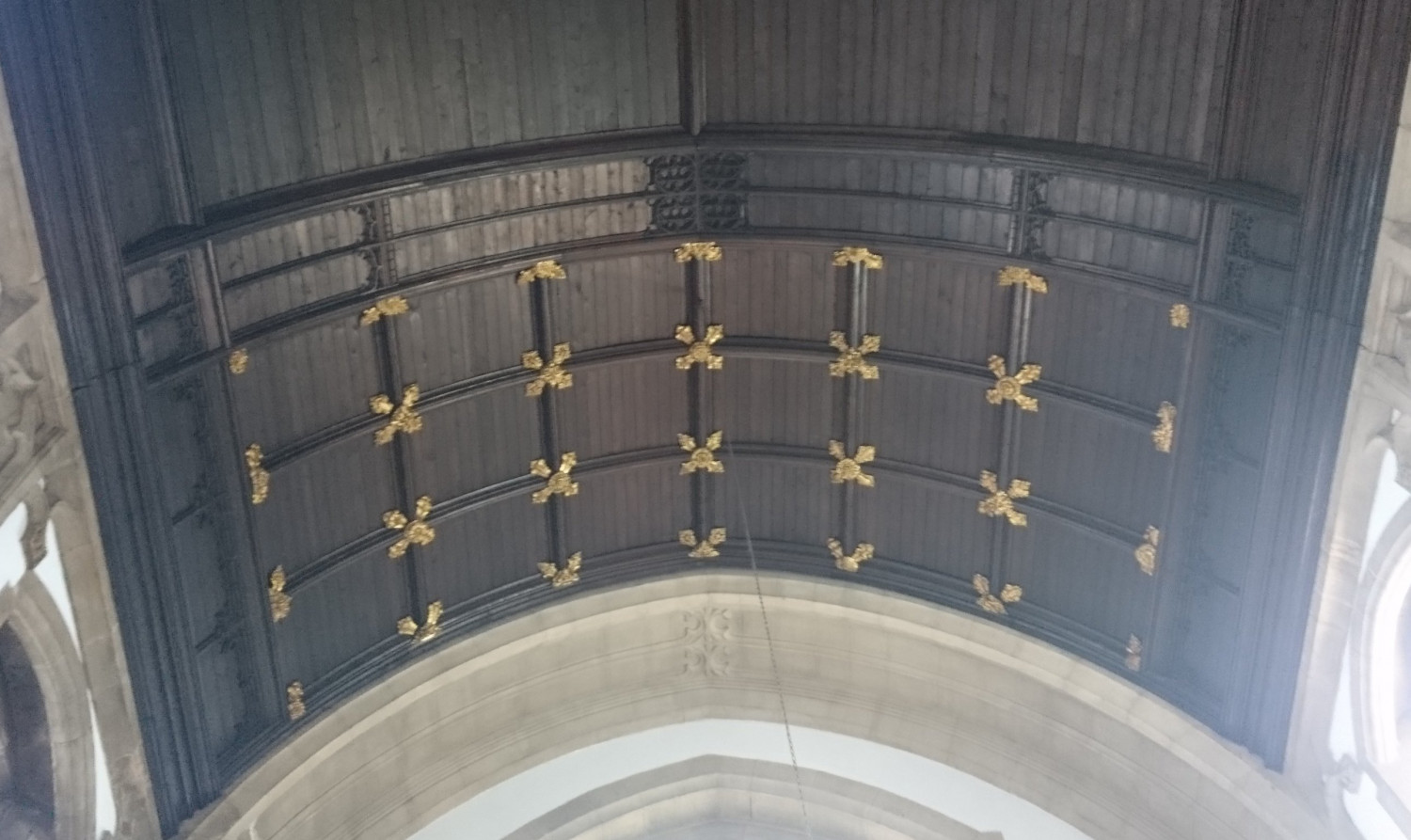 Let us now move into the Choir and then we can view the lovely Sanctuary. Notice the carved bosses on the ceiling. In the 1940 edition of Arthur Mee's 'The King's England', St Michael's is referred to as a bright, cheerful place and particularly mentions the three superb Sedilia. These have richly carved pillars and arches, tipped with roses.
Let us now move into the Choir and then we can view the lovely Sanctuary. Notice the carved bosses on the ceiling. In the 1940 edition of Arthur Mee's 'The King's England', St Michael's is referred to as a bright, cheerful place and particularly mentions the three superb Sedilia. These have richly carved pillars and arches, tipped with roses.
In a later edition mention is made of the fine stained glass East window. This was designed by A.E. Buss and installed in 1959.
The window shows five occasions when Angels appeared:
| Top left. The annunciation of our Lord's birth to the Blessed Virgin Mary. |
Centre. To a woman at the empty Tomb. |
Top right. To Joseph in a dream, declaring the name of Jesus. |
| Bottom left. The annunciation to Zacharias of the birth of John the Baptist. |
Foreground. St Michael, the Archangel, prevails against Satan. |
Bottom right. To the Shepherds at our Lord's birth. |
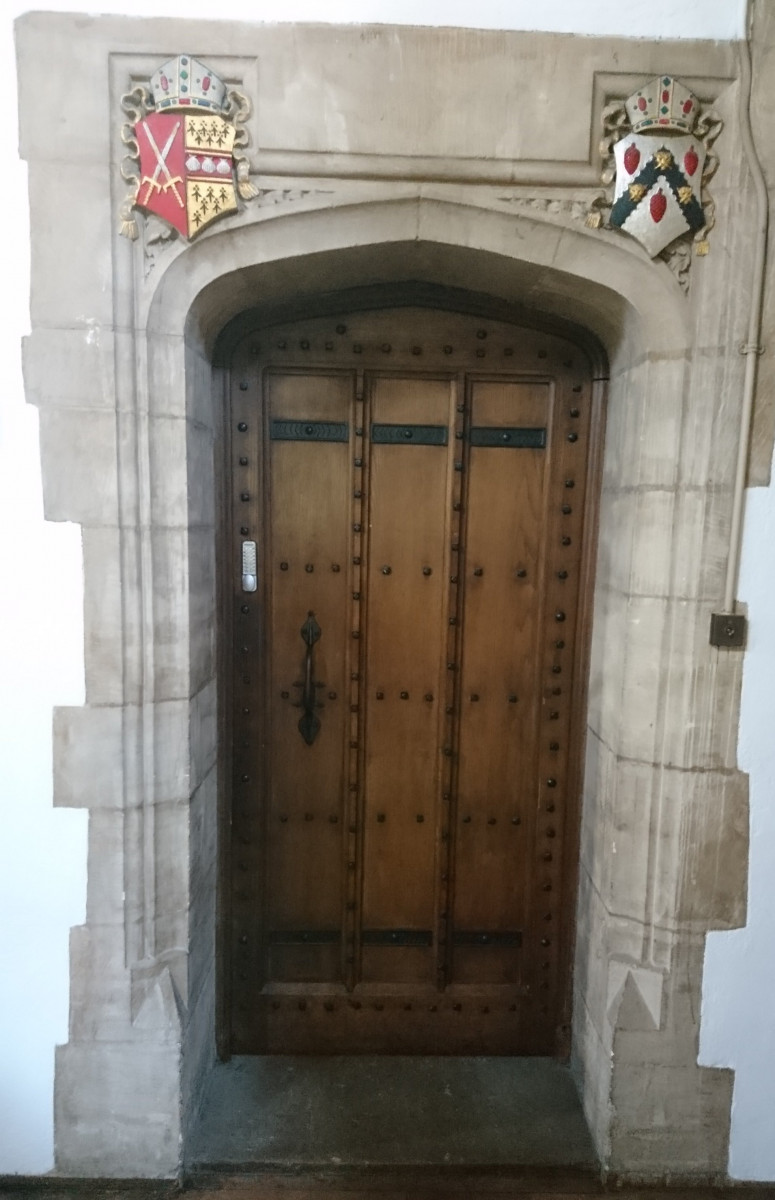 The Shields represent the war-damaged Churches of St Paul, Upper Hollway and St James Ratcliffe, Stepney (now the Royal Foundation of St Catherine). The silvered carved-oak frieze above the High Altar was placed there in memory of Rev. Norman Hester, Vicar 1949-1953.
The Shields represent the war-damaged Churches of St Paul, Upper Hollway and St James Ratcliffe, Stepney (now the Royal Foundation of St Catherine). The silvered carved-oak frieze above the High Altar was placed there in memory of Rev. Norman Hester, Vicar 1949-1953.
Now we move to the North Choir aisle and note the heavy oak
door to the Choir vestry and the coats of arms above. The
door was the gift of the original Mill Hill Wolf Cubs.
The heraldic arms over the vestry doors are those of the bishops when the church was built and completed.
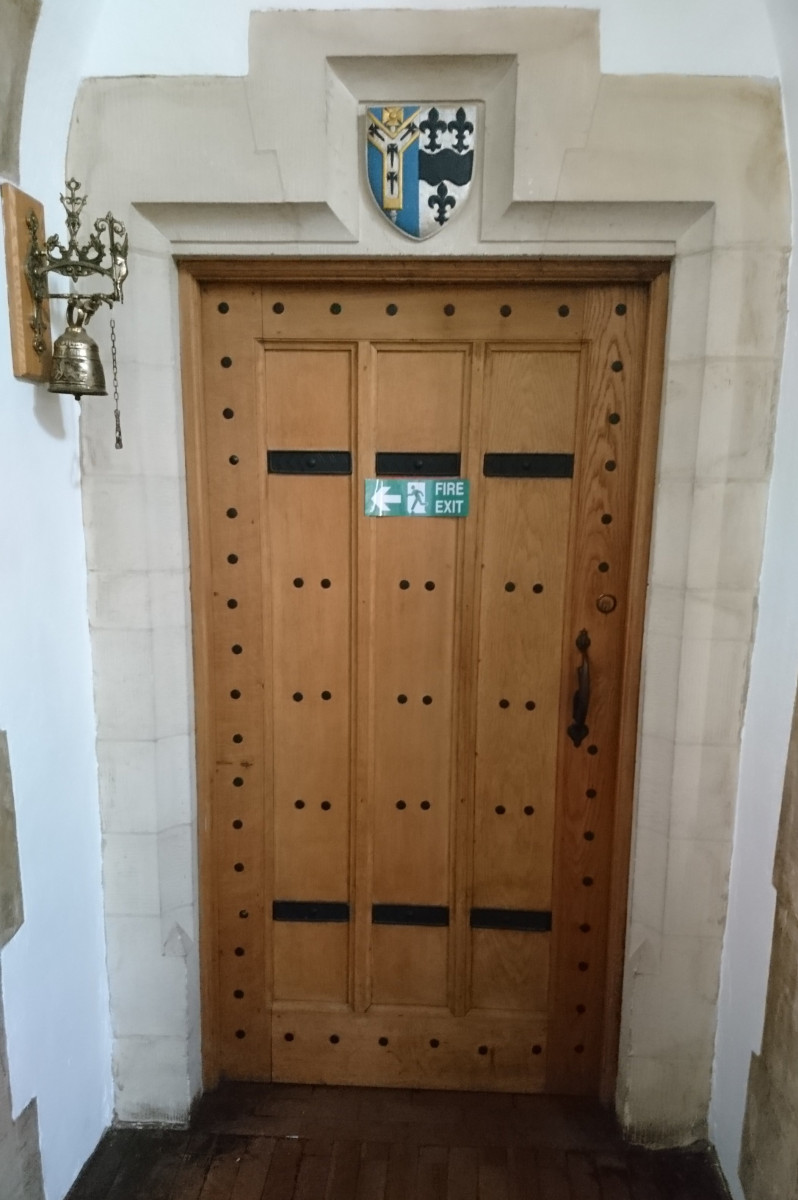 Over the choir vestry are the arms of the Bishops of London and Willesden, crowned with the Bishop's mitre.
Over the choir vestry are the arms of the Bishops of London and Willesden, crowned with the Bishop's mitre.
Those on the left are those of the arms of the Diocese of London - the crossed swords of St. Paul - quartered with the personal arms of Bishop Winnington Ingram, Bishop of London for 40 years, who also left to this church the burse and chalice veil used on the great feast days.
Those on the right are the arms of Dr. Perrin, Bishop of Willesden, who consecrated the church On 28th September 1922, having laid the foundation stone, as recorded on the stone itself at the east end outside the church, on 26th June 1921.
The arms over the clergy vestry are those of Lord Geoffrey Fisher, former Bishop of London, quartered with those of the province of Canterbury - a Y Cross with the crosier -because he was Archbishop of Canterbury at the time of the church's completion in 1957.
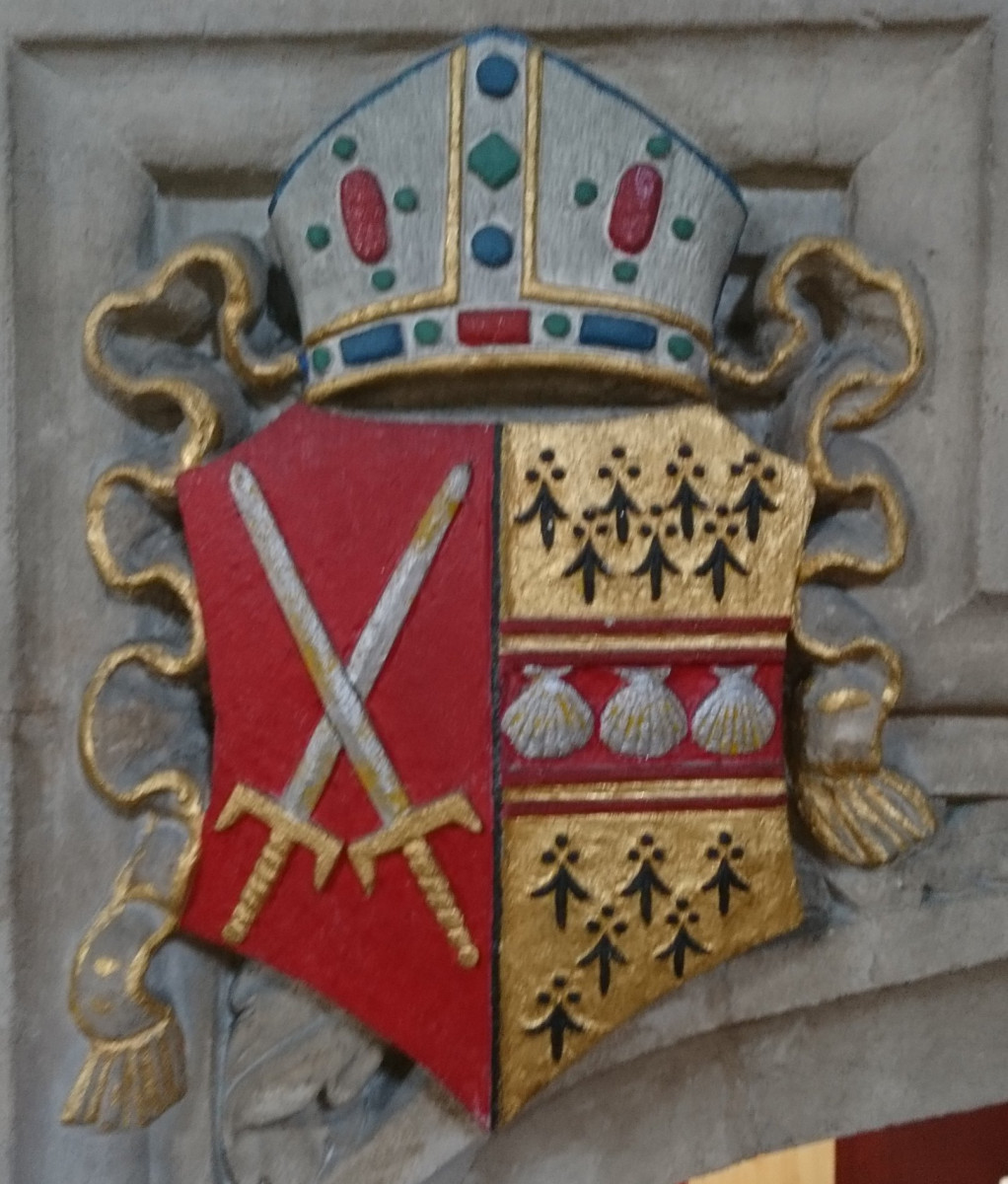 |
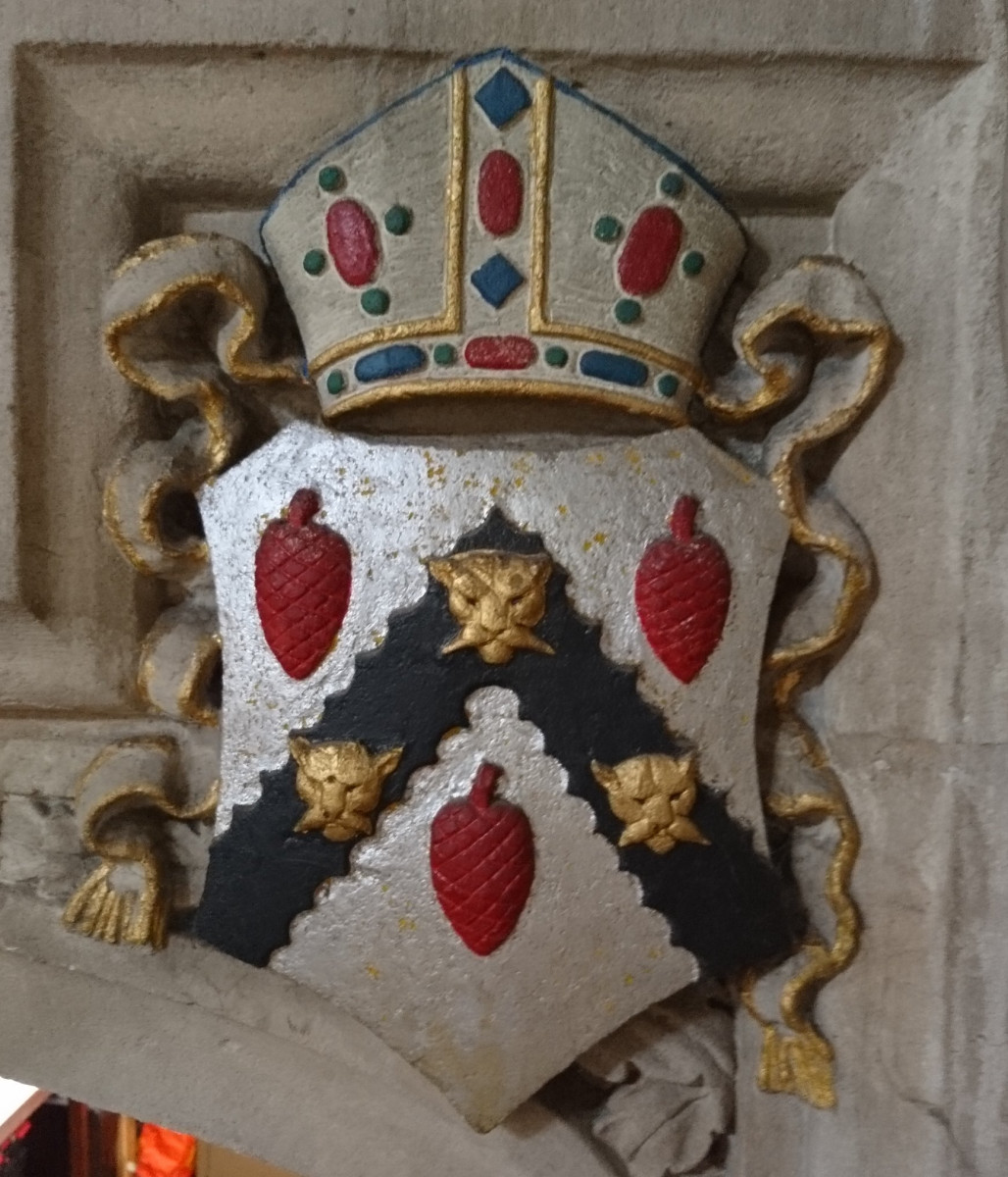 |
 |
| Bishop Winnington Ingram, Bishop of London |
Dr. Perrin, Bishop of Willesden | Lord Geoffrey Fisher, former Bishop of London |
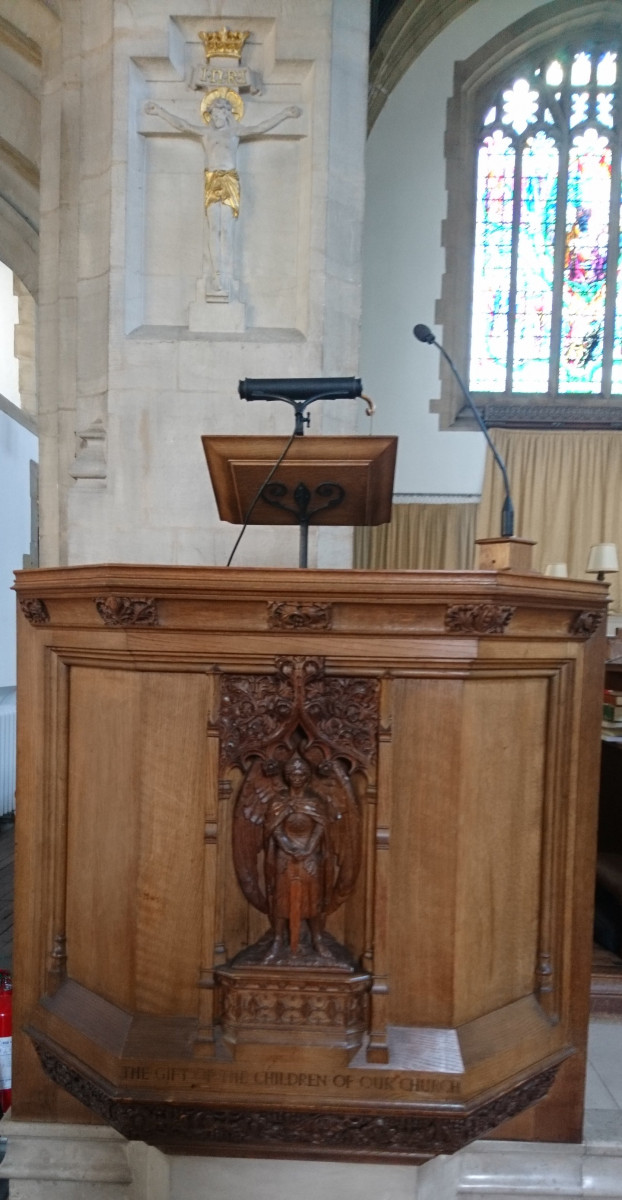 As we move south again down the steps past the Organ Console we arrive at the Pulpit. This was the gift of the children who attended Sunday afternoon services in the early days. The Pulpit is also mentioned in 'The King's England'. The carved statue was added about 1930 and the stone Crucifix in the pier behind the Pulpit in 1938.
As we move south again down the steps past the Organ Console we arrive at the Pulpit. This was the gift of the children who attended Sunday afternoon services in the early days. The Pulpit is also mentioned in 'The King's England'. The carved statue was added about 1930 and the stone Crucifix in the pier behind the Pulpit in 1938.
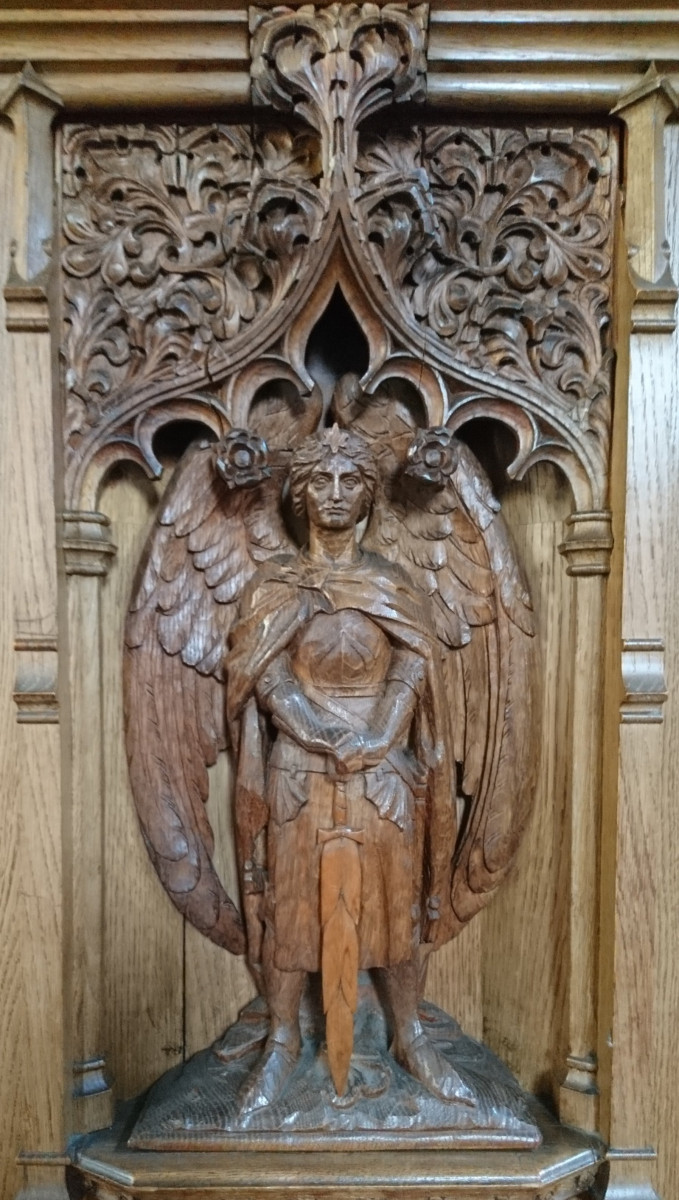 Making our way westward it might have come to our notice how quiet it seems under foot. The Nave floor is itself an interesting feature in that it employs a timber called GURJUN. A lofty evergreen tree grown in Burma, it has a mellow brown colour and is particularly silent under the tread of feet. Upon reaching the North West corner of the Church, glance back towards the North Choir aisle and one may appreciate a pleasant cloistered view. Finally look Eastwards again from the West end.
Making our way westward it might have come to our notice how quiet it seems under foot. The Nave floor is itself an interesting feature in that it employs a timber called GURJUN. A lofty evergreen tree grown in Burma, it has a mellow brown colour and is particularly silent under the tread of feet. Upon reaching the North West corner of the Church, glance back towards the North Choir aisle and one may appreciate a pleasant cloistered view. Finally look Eastwards again from the West end.
Our wander-round may have only taken a few minutes but we will have noticed a few items of interest and perhaps the visitor will come away with the feeling that although St. Michael's is a modern Church it does have a very special atmosphere, one of brightness, warmth, dignity and a well-cared-for beauty.
We would do well to remember the hard work and undoubted generosity of our predecessors. They provided the centre of Mill Hill with a fine Church and tradition of worship. Church attendance has fluctuated in recent years, but we believe there is a spiritual revival going on now, and we hope that some of the many new young families in iMll Hill will be affected by it and inspired to join us at St Michael's. Perhaps we will also remember the Master Builders and the Craftsmen who raised this House to the glory of God.
Except the Lord build the house:
Their labour is but lost that build it.
 THE STORY OF THE BUILDING THE STORY OF THE BUILDING |
LETTER FROM THE ARCHITECT  |

