The situation surrounding the building of St Michael's was somewhat unique. Usually when a new Parish is formed not even a fragment of the Parish Church exists. Here it was different for when St Michael's Parish was formed, not only did the first part of the Church exist but, in addition, the scheme for the completion had been prepared and the plans passed by the Ecclesiastical authorities. A large building to seat at least 750 people was insisted upon by the authorities and designs in accordance with this demand were prepared and accepted.
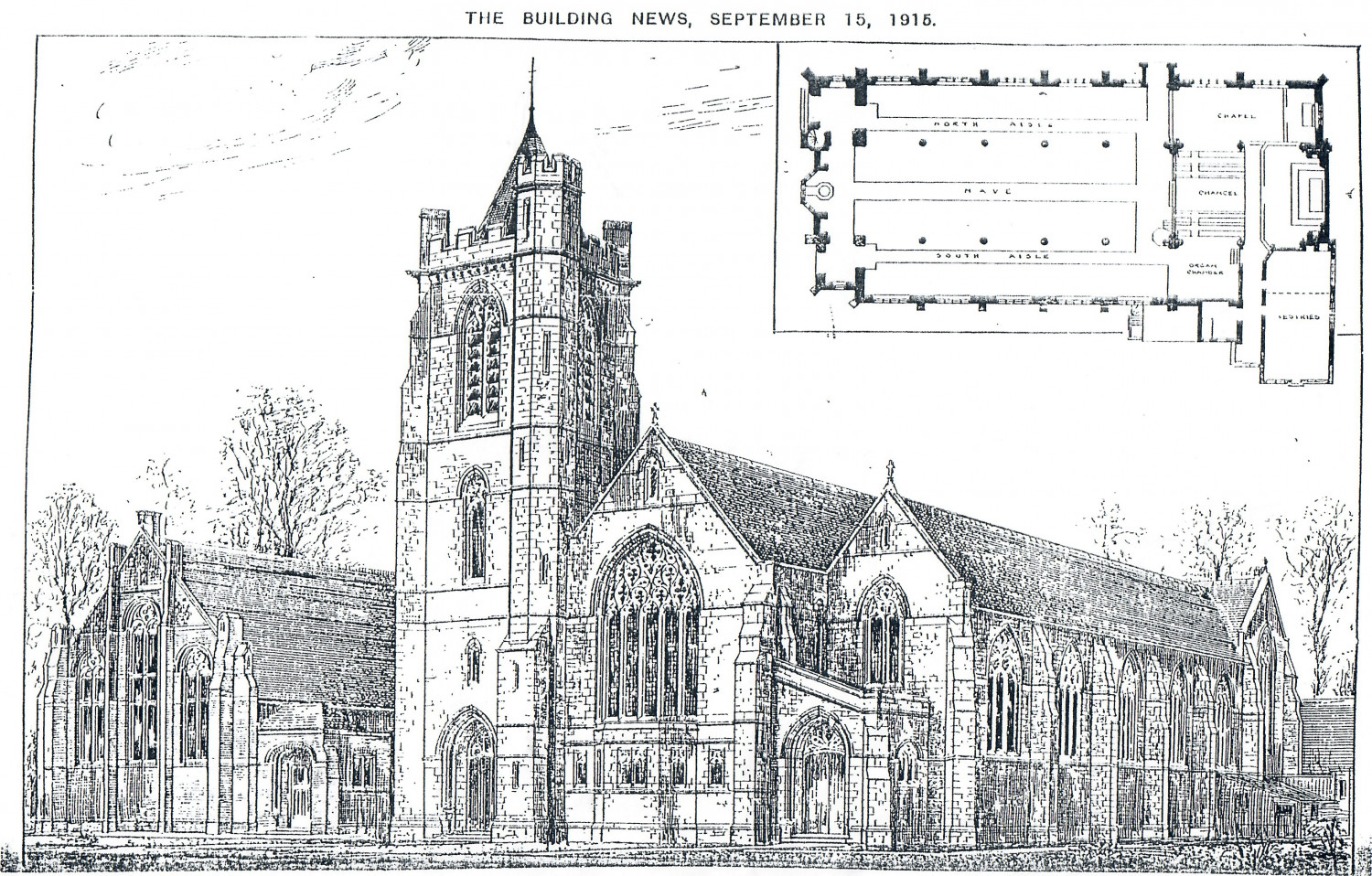
The designs foreshadowed a very beautiful Church - a Cathedral in miniature as it was then called - but costly one to build. It would certainly have been most impressive. Quite apart from the magnificent Tower and Spire it will be noted that the North and South Aisles were planned to be considerably wider. The entire West end was designed on a far more elaborate basis than the one we see today.
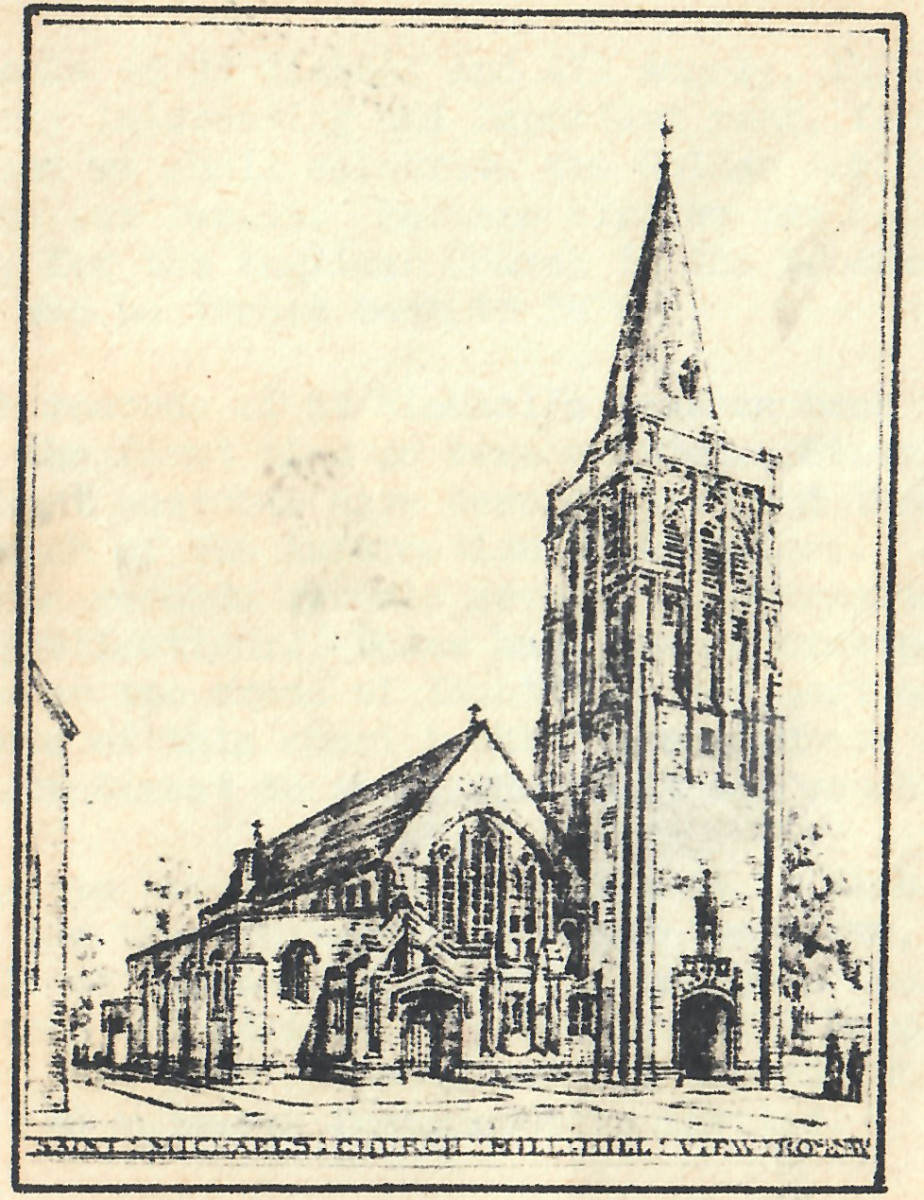
Returning now to the year 1921, we learn that it was the wish of the committee to erect the East end first, but, owing to the cost, it was found that no funds would be left to provide a permanent Nave. As accommodation was required for at least 250 -300 people, it was decided to
erect three permanent bays of the Nave and the Choir. The Sanctuary would be built when financially possible. In the event only two bays of the Nave and the Choir were built and a temporary East wall erected where the Altar rail now stands.
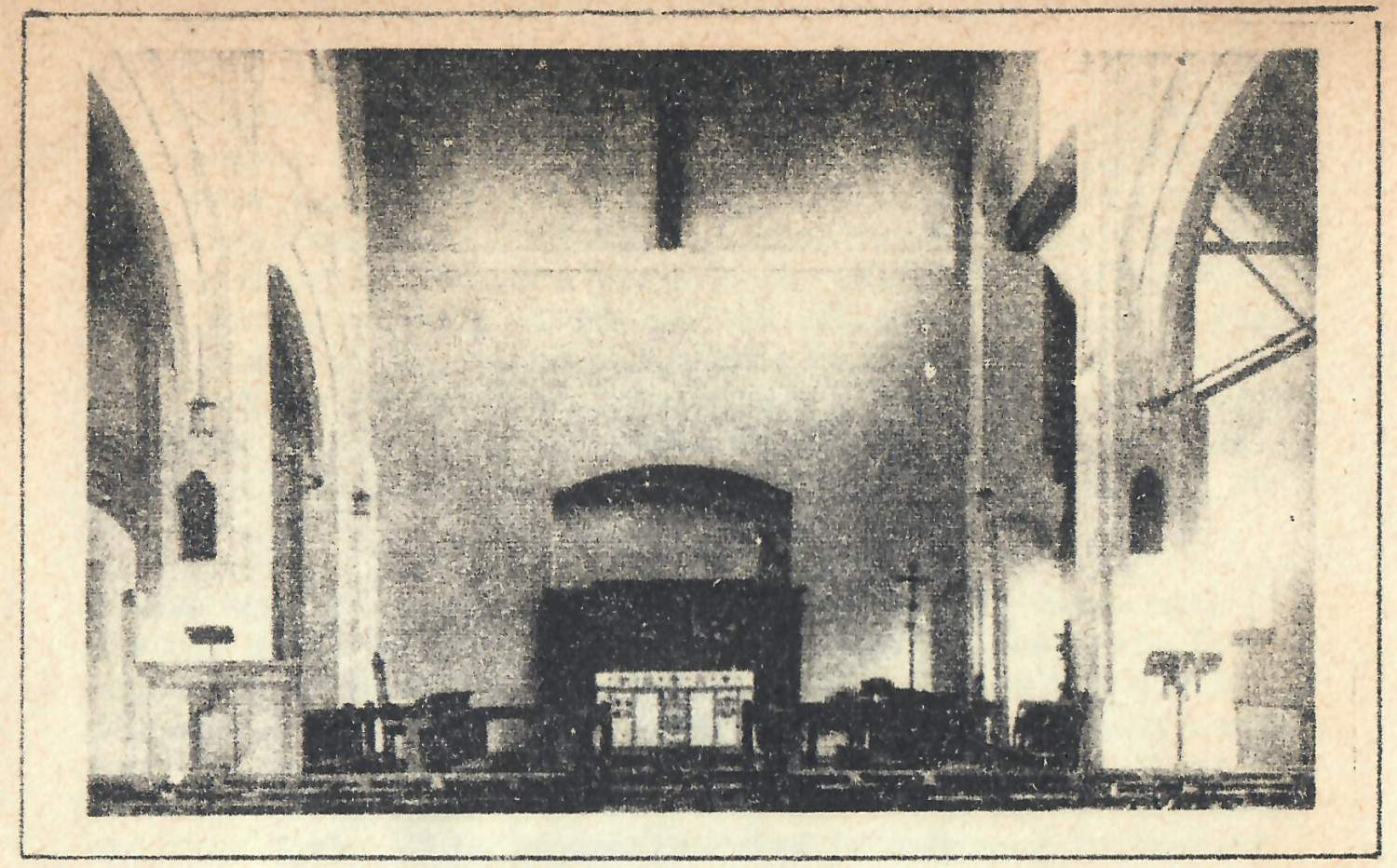
Work progressed well and the consecration of the first part took place on the eve of the festival of St Michael in 1922. It must be remembered that at this time not one permanent outer wall to the Church existed and such a situation obviously inspired the people of St Michael's to press on with the enormous task of seeing their Church completed. It is worth recording that this was the first new Church built in outer London after the Great War.
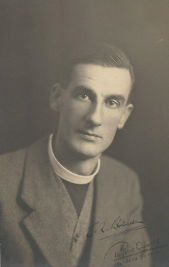
It was on the l8th October 1926, that St Michael and All Angels became a separate Parish, when the Rev. C. L. Bleaden was instituted first Vicar. He remained Vicar until 1940. The first Churchwardens were Mr J.S. Crone and Mr F.W. Osborne. Prior to 1930 it became apparent that St Michael's would eventually be serving a smaller area from that originally intended and that a new Parish would soon be formed on the Edgware side (John Keble). The Architects appear to have foreseen these changes because, in 1928, on their own initiative, they had put forward a revised scheme. This plan retained the main features of the original but left out the large North and South Aisles, thus reducing the ultimate seating capacity from 751 to 412. It is presumed this plan retained the Tower and Spire.
In 1931 the decision to build the East end was taken.
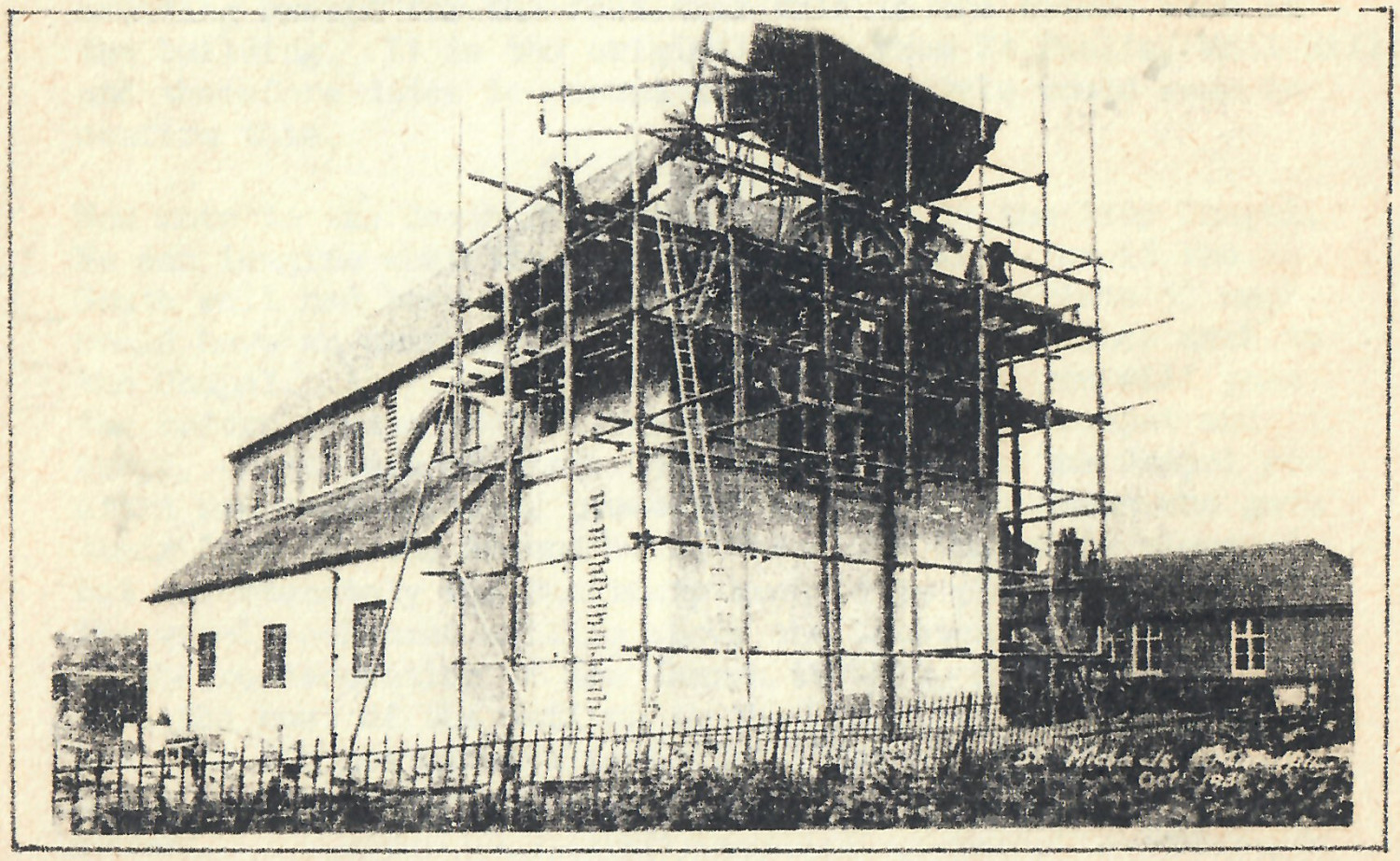
Its consecration on the 2nd February 1932 by the Bishop of London, marked a further advance in the history of the Parish.
The plans were revised again in 1935. The fate of the Tower was now sealed and the West end was again modified. However, this revision still retained the complete western-most bay of the Nave.
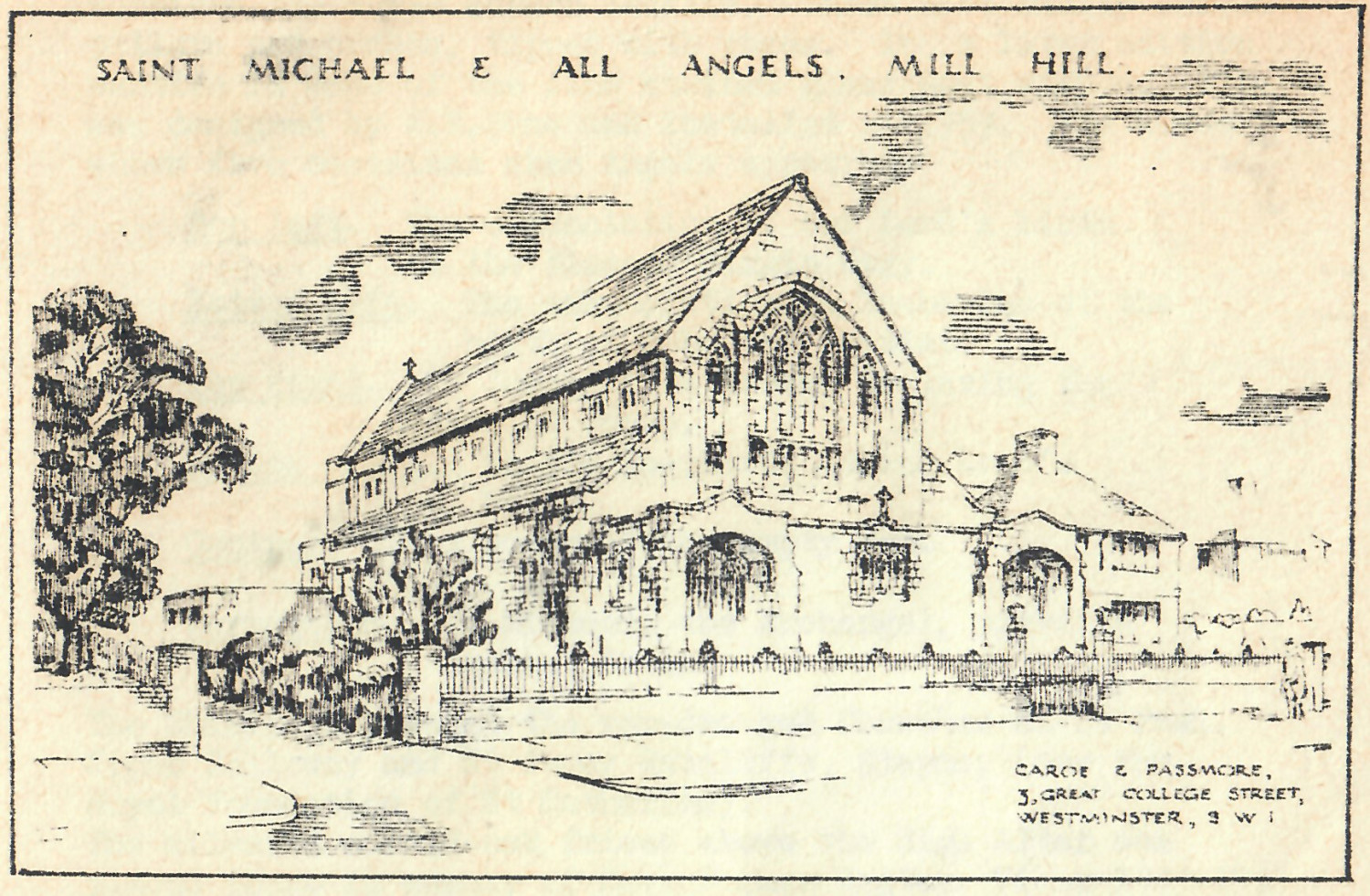
In 1936 work commenced on the building
of the re-designed North and South walls and the South porch, the dedication taking place on 28th June 1938.
With the outbreak of war in 1939, all thought and planning had to be postponed and it wasn't until 1949, when the Rev. N.W. Hester became Vicar, that negotiations could start once again. A few years later, the Rev. E.J. Fellowes-Brown continued the work and soon the Parishioners were to see the task of completion in operation. Further cost savings had to be carried out and a revision to the plans in 1953 produced a further scaling down of the West end. The final work included the building of the Lady Chapel with Organ loft above, new Choir and Clergy Vestries, the two western bays of the Nave and the Baptistry. The dedication service took place in November 1956. It is satisfying yet remarkable that such a drastic trimming down from the original plans has still produced a building of great beauty and one of such excellent proportions.
 THE NEED FOR A NEW CHURCH THE NEED FOR A NEW CHURCH |
THE ARCHITECTURE AND FURNISHINGS  |
